- Find Your Home
- Collections
- Move-In Ready Homes
- Why HHHunt
-
- Blog
- Contact Us
- Homeowner Warranty
- Realtors
River Mill Townhomes
- Townhomes
- From the Low $500s
4
3.5
2,537
Davenport
- River Mill Townhomes
MLS#
2431664
| Homesite:
P 46
2013 Farmstead Mill CT, Glen Allen, VA 23059
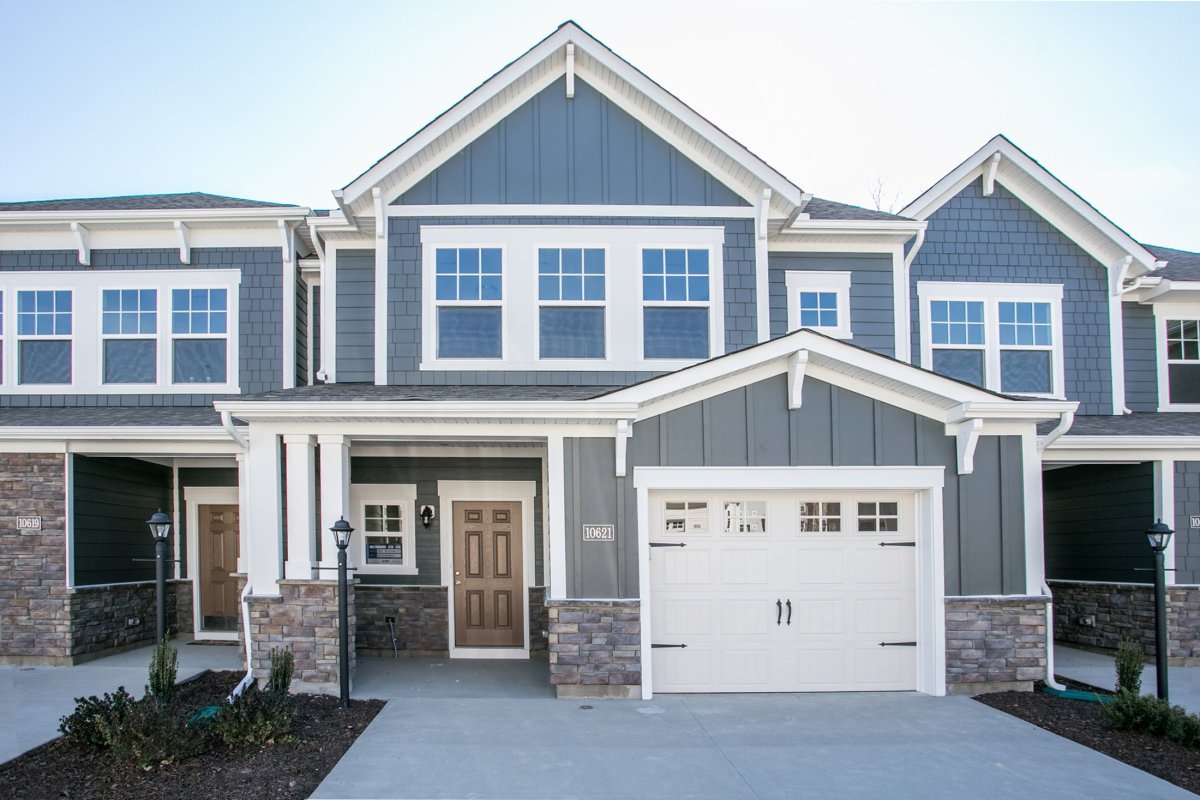
Available In July
4
3.5
2,537
1
$539,950
Schedule a home tour

Online Sales Advisor:
Laura Ellis 804.293.2548
- Floorplans
- Image Gallery
- Additional Information
- First Floor
- Second Floor
- Third Floor
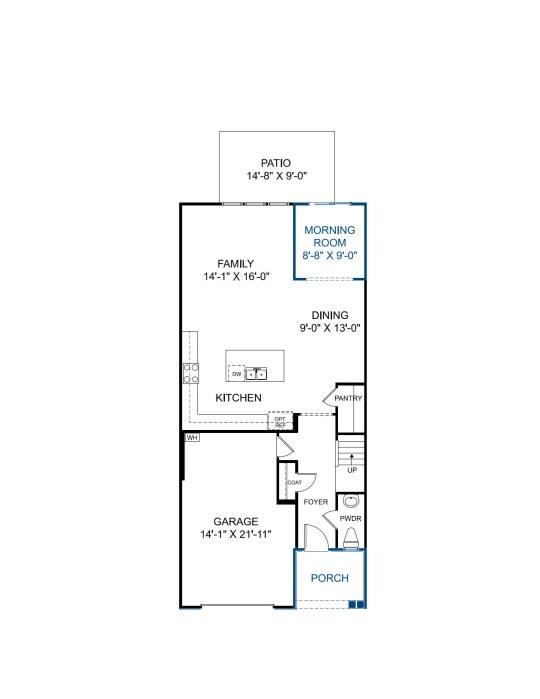
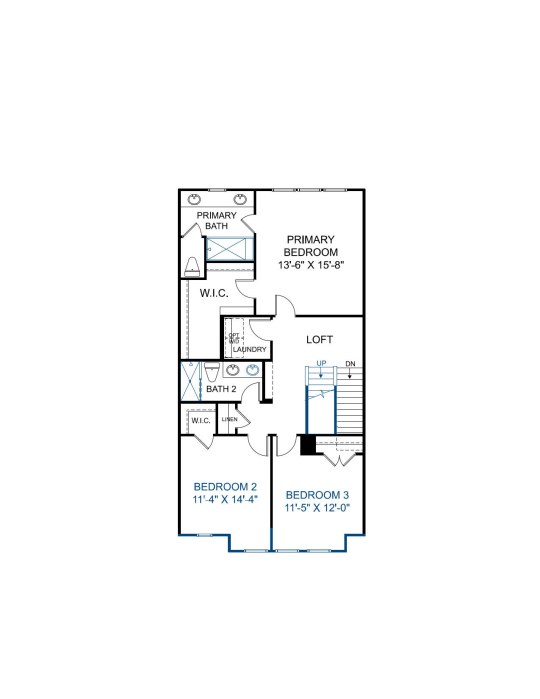
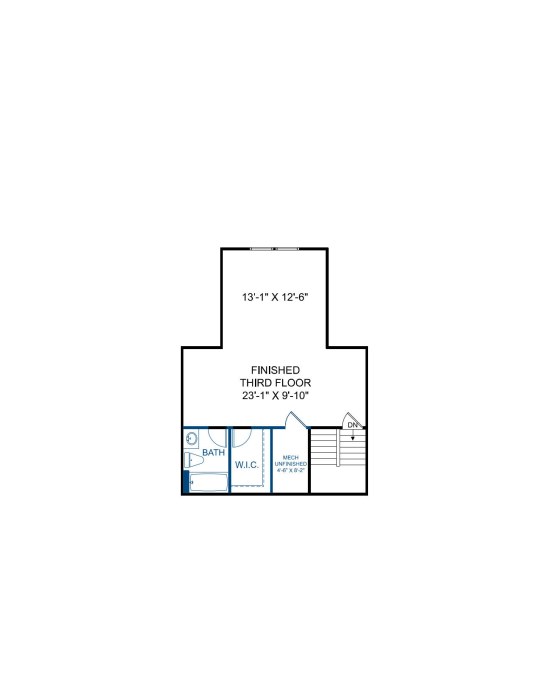
READY THIS SUMMER! The Davenport floor plan is a testament to modern living with its open concept layout that seamlessly connects the family room, dining area, and kitchen, creating an expansive space for family gatherings and
entertainment. The kitchen is a chef's delight with a large center island, sleek quartz counters, gas cooking and a walk in pantry for ample storage. A morning room is conveniently located just off the dining area, the ideal place to enjoy your morning coffee or use it as a play area for your kids separate from the main living space. The Primary Suite, is found on the second floor and is a haven of luxury with a large walk-in closet and a private bath featuring a 6' walk-in tile shower, ensuring comfort and style in every corner of the home. A flexible loft space, two additional bedrooms and laundry room completes the second floor. A FINISHED THIRD FLOOR with WIC and private bath offers endless possibilities; use it as a 4th bedroom, private home office or kids' playroom conveniently tucked away from the main living pace. River Mill is a master-planned community in Glen Allen, which was awarded Richmond's first Active RVA Certification community. Whether that is walking or biking the natural trails, strolling along the sidewalks around the community, enjoying the clubhouse, pool, play area or even taking in the breath-taking view of the Chickahominy River. HOME IS UNDER CONSTRUCTION - Photos and visual tour are from builder's library and shown as an example only. Options will vary.)
| Metro Area: | Glen Allen, VA |
| Homesite Number: | P 46 |
| Price: | $539,950 |
| Sq Ft: | 2,537 |
| Bedrooms: | 4 |
| Bathrooms: | 3.5 |
| Garages: | 1 |
| Home Type: | Townhomes |
| Phone Number: | 804.293.2548 |
| County: | Henrico |
| Schools: | Greenwood Elementary School |
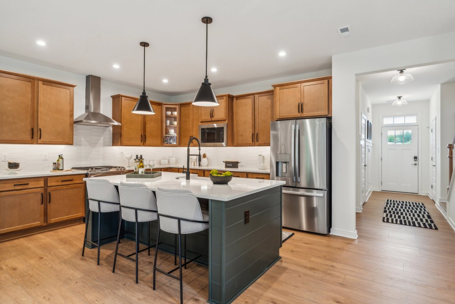
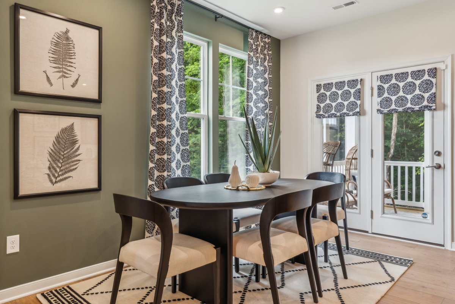
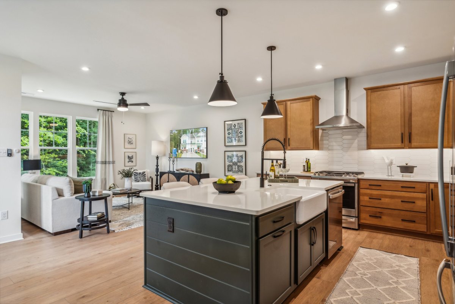
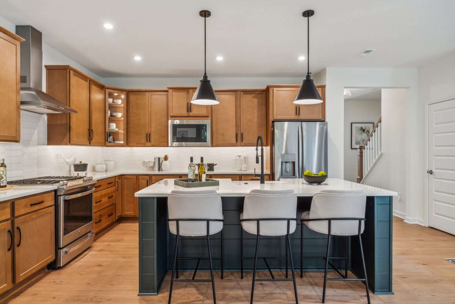
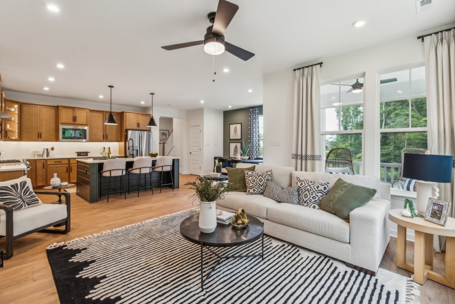
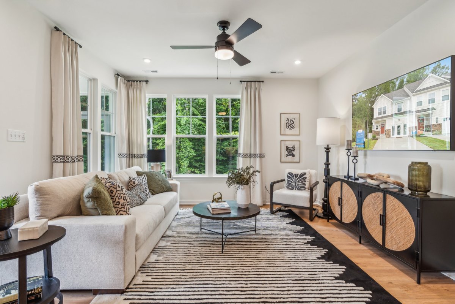
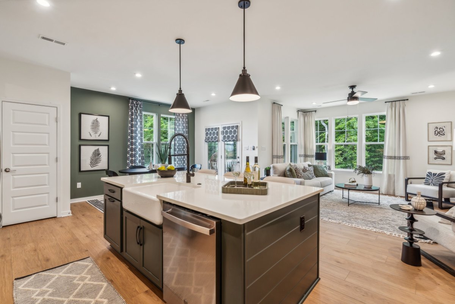
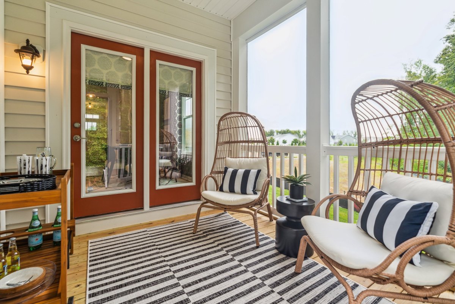
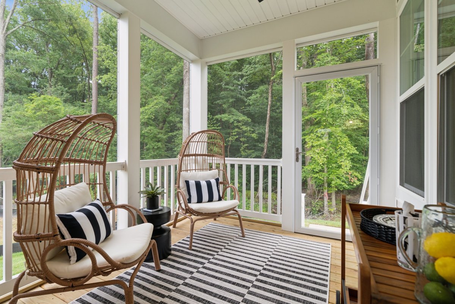
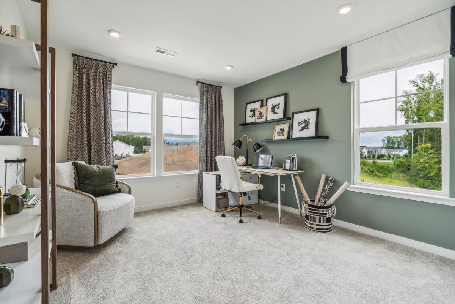
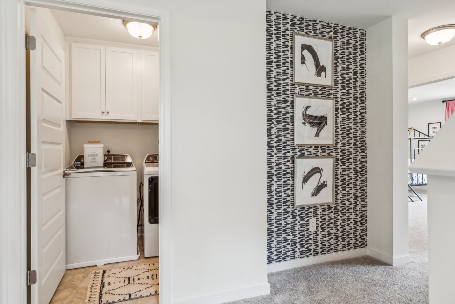
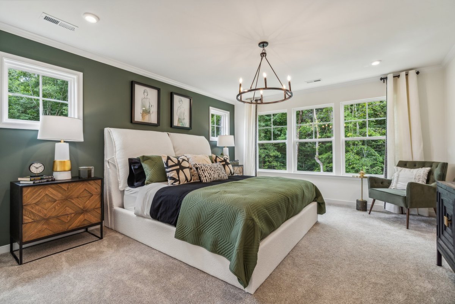
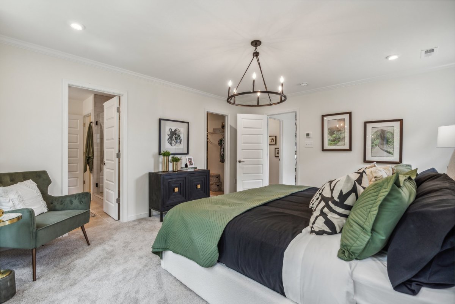
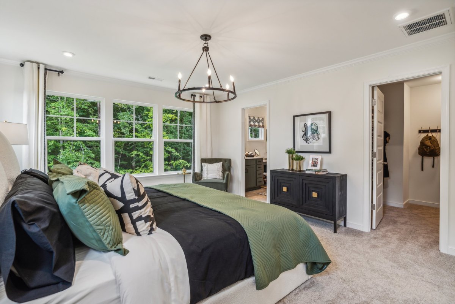
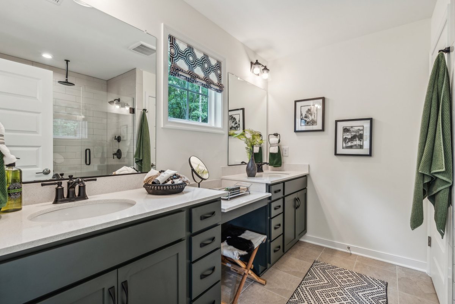
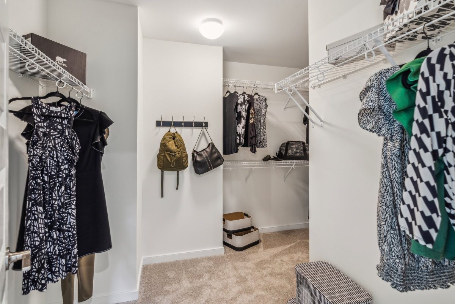
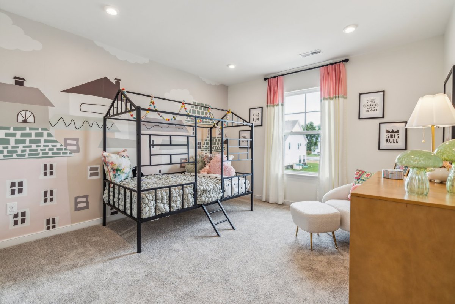
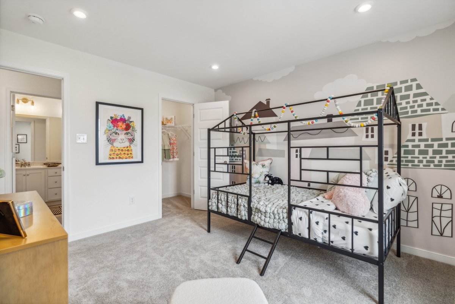
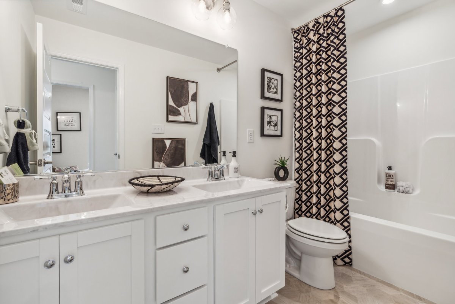
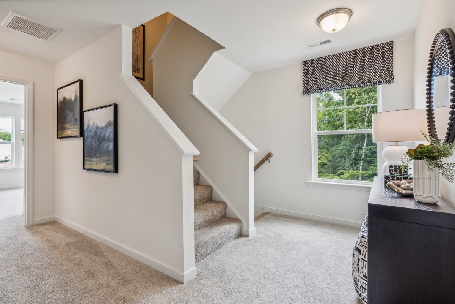
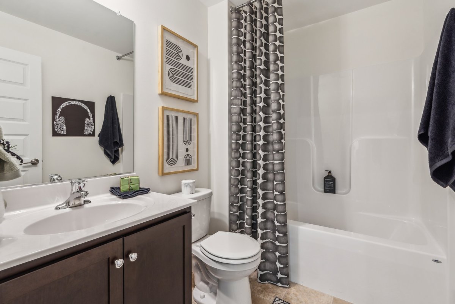
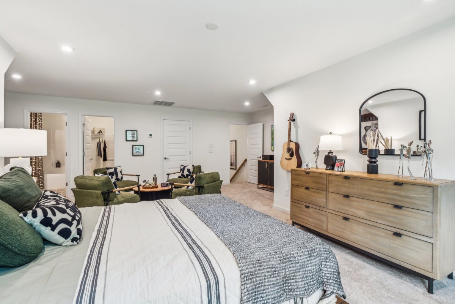
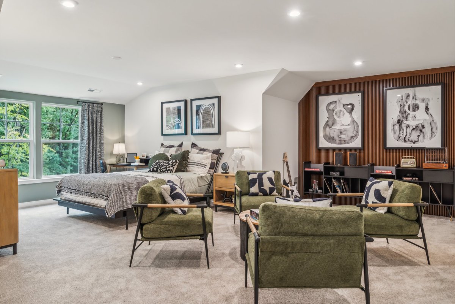
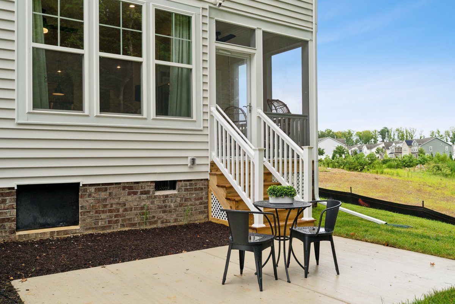

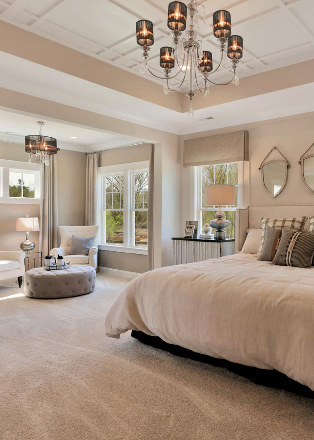
 Mortgage Calculator
Mortgage Calculator