- Find Your Home
- Collections
- Move-In Ready Homes
- Why HHHunt
-
- Blog
- Contact Us
- Homeowner Warranty
- Realtors
River Highlands
- Single-Family Homes
-
From the Mid $400s
Monthly payments starting from $3,093/mo *
3 - 4
2.5 - 3
1,842 - 2,480
King
- River Highlands
MLS#
10580090
| Homesite:
218 | Flex Room With French Doors
139 Getty Road, Suffolk, VA 23434
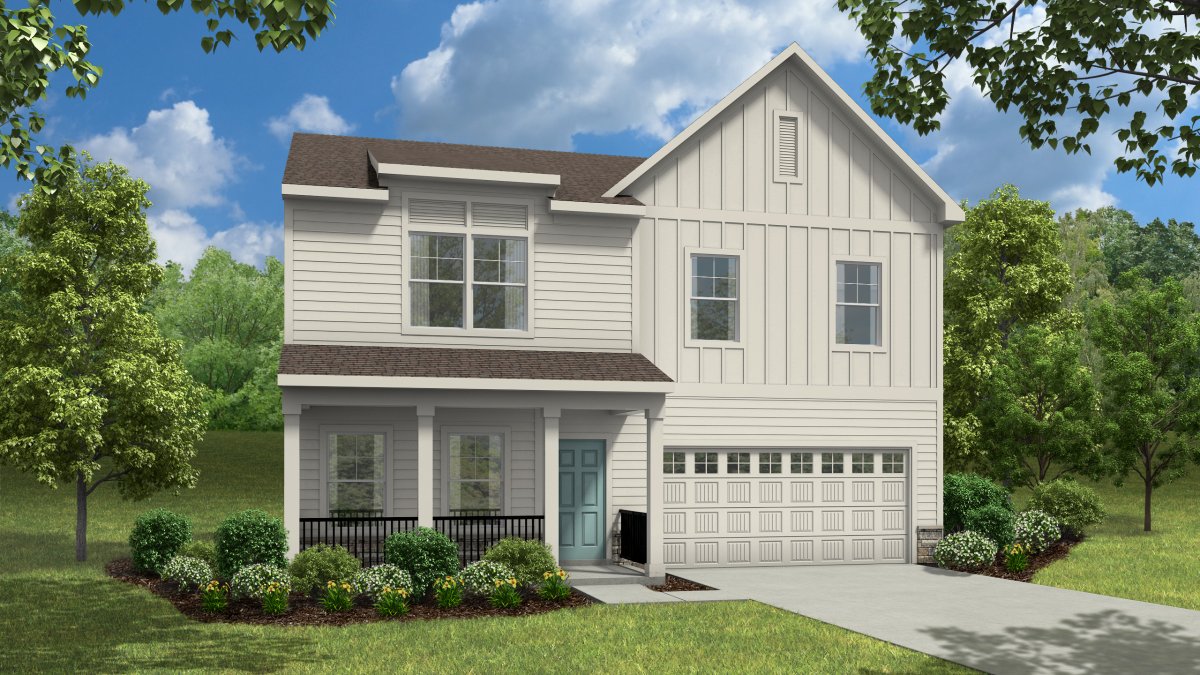
Available In October
4
2.5
2,480
2
$459,950
Schedule a home tour

Online Sales Advisor:
Maria Silva 757.239.3148
- Floorplans
- Image Gallery
- Additional Information
- First Floor
- Second Floor
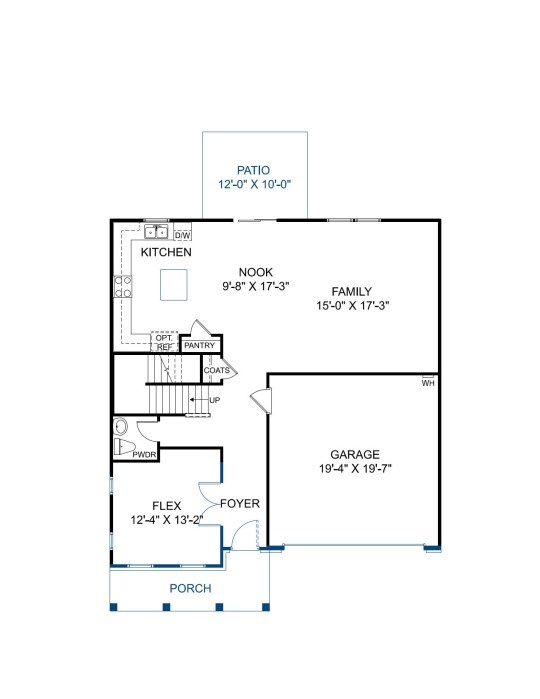
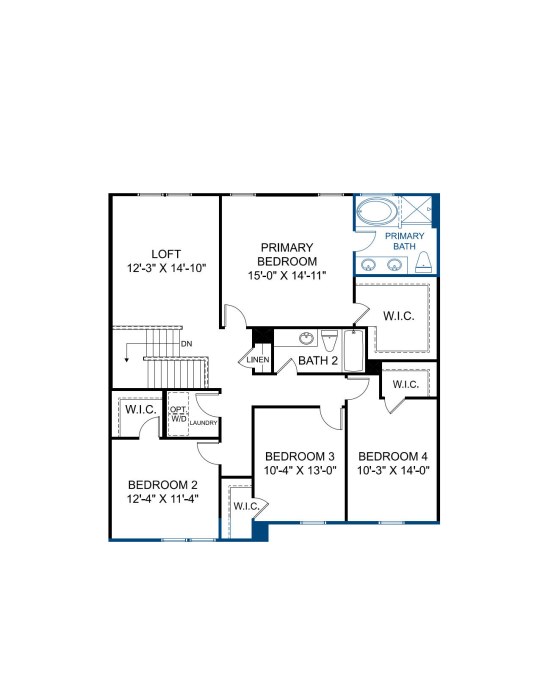
MOVE-IN THIS OCTOBER! Welcome to the King, this floorplan will blow you away with its open-concept layout. The private flex space with french doors is just off the foyer and offers a wonderful option for a den, playroom or home office. The kitchen features a wonderful center island, beautiful granite counters and opens to the dining area and family room. A patio is located just off the living area and offers a great outdoor space! The spacious primary suite is found on the second floor and features a large walk-in closet and private bath with double vanity, soaking tub and seperate shower. Three additional bedrooms, full bath and laundry room completes the second floor. River Highlands has walking trails overlooking the Nansemond River and is located near Sentara Obici Hospital, shopping and dining, enjoy easy access to your destinations including downtown Suffolk. (Home is under construction - Photos & tours are from the builder's library & shown as examples only. Options will vary).
| Metro Area: | Suffolk, VA |
| Homesite Number: | 218 | Flex Room With French Doors |
| Price: | $459,950 |
| Sq Ft: | 2,480 |
| Bedrooms: | 4 |
| Bathrooms: | 2.5 |
| Garages: | 2 |
| Home Type: | Single-Family Homes |
| Phone Number: | 757.239.3148 |
| County: | Suffolk |
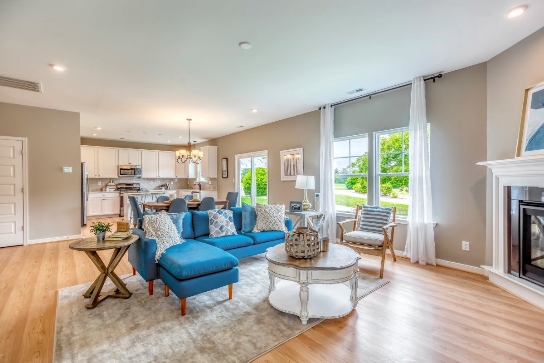
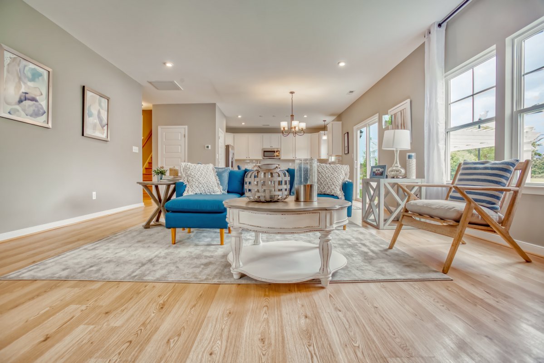
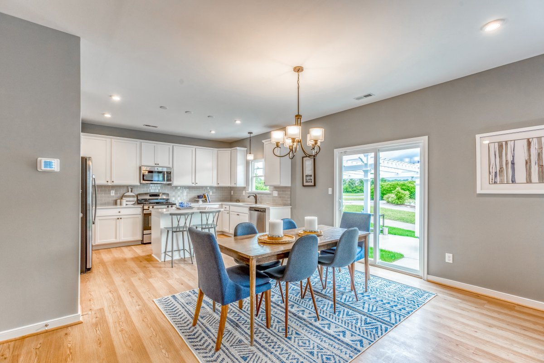
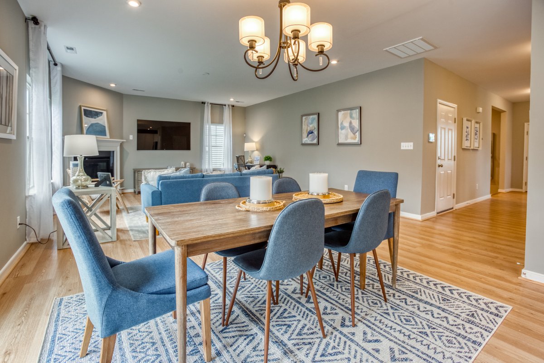
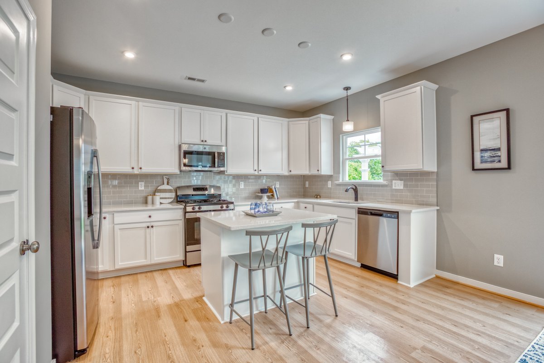
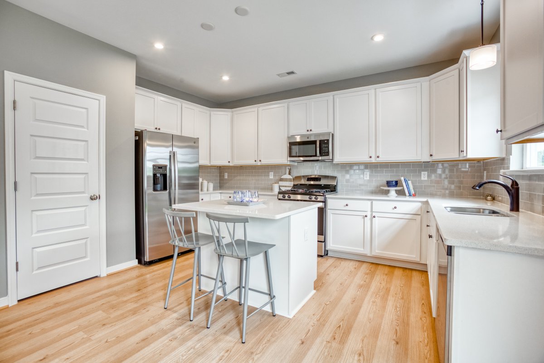
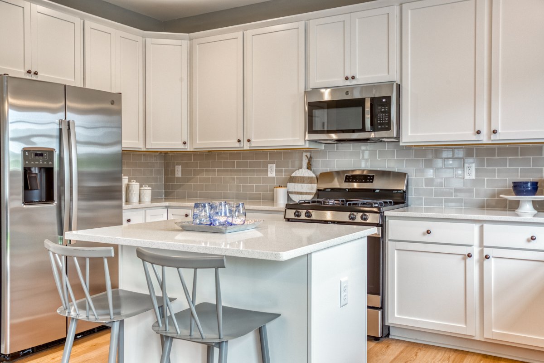
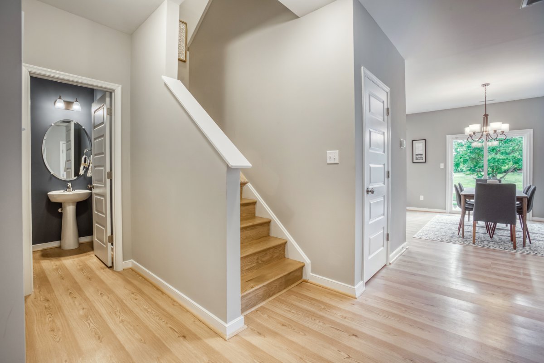
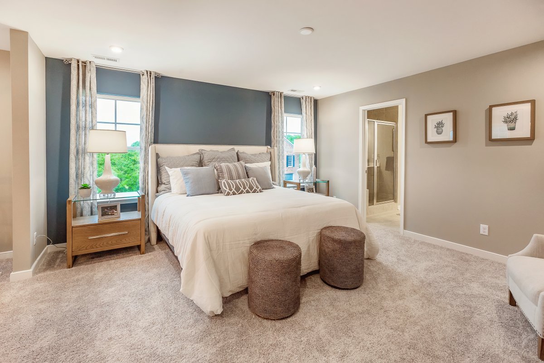
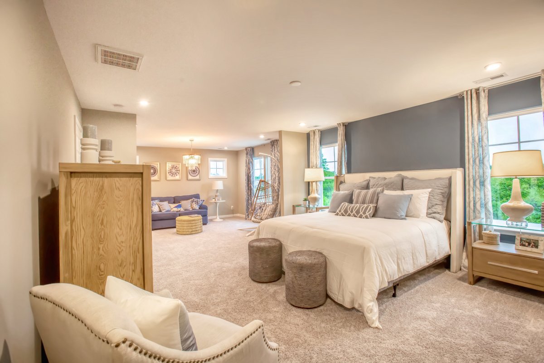
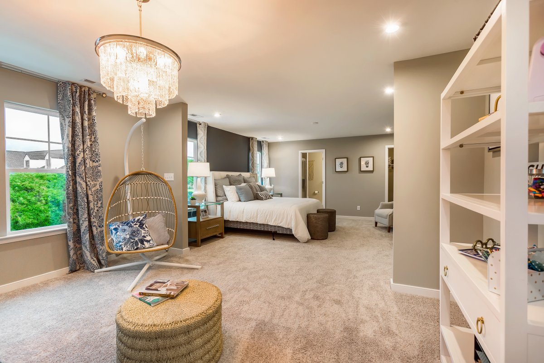
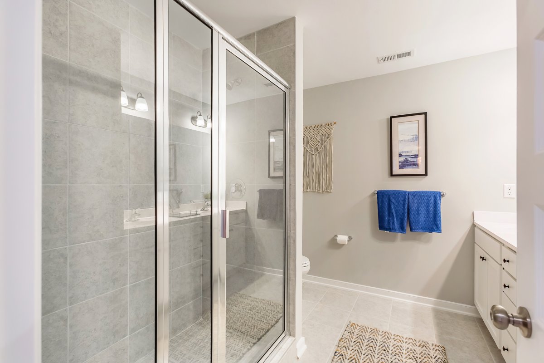
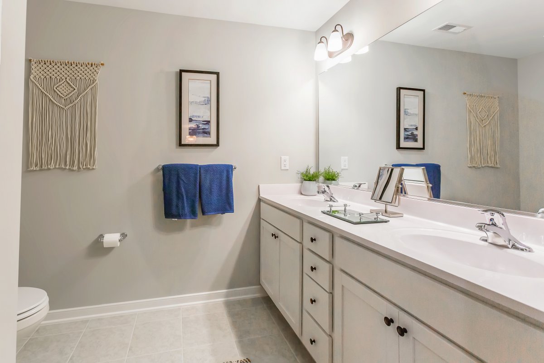
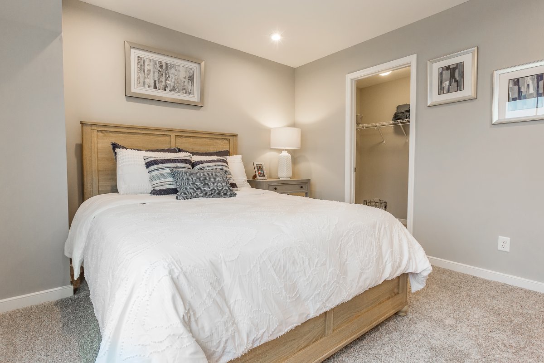
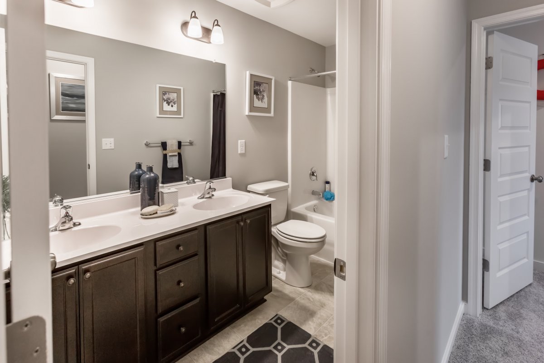
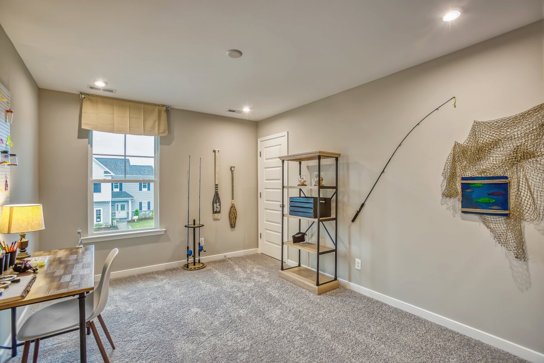
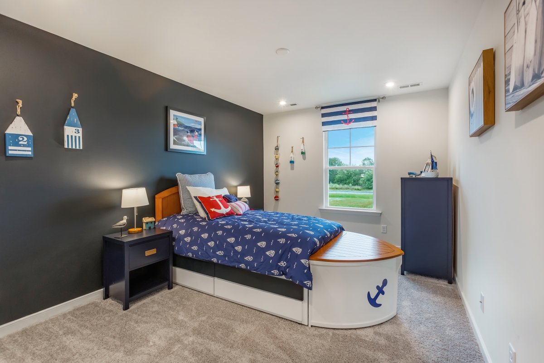
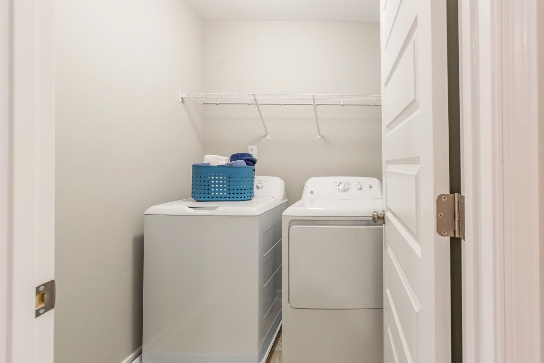

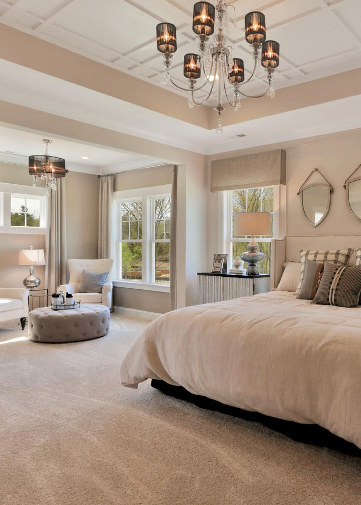
 Mortgage Calculator
Mortgage Calculator