- Find Your Home
- Collections
- Move-In Ready Homes
- Why HHHunt
-
- Blog
- Contact Us
- Homeowner Warranty
- Realtors
Wescott Condos
- Condos
- From the Mid $200s
1 - 3
1.5 - 2.5
1,116 - 2,276
Nottingham
- Wescott Condos
MLS#
2531706
| Homesite:
105-10
3735 Maze Runner DR, Midlothian, VA 23112
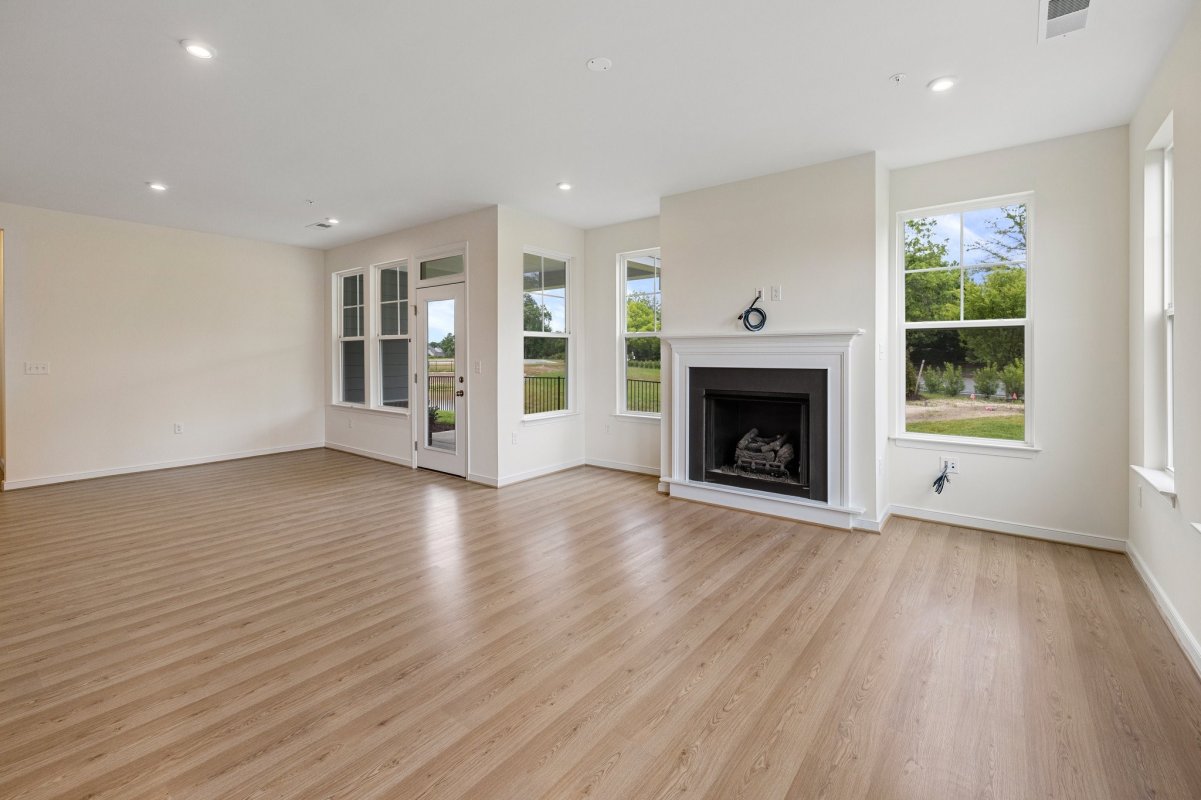
Available In April
3
2.5
1,932
TBD
$380,765
Schedule a home tour
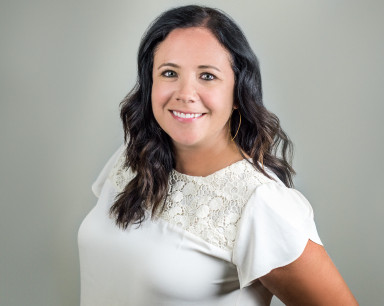
Online Sales Advisor:
Laura Ellis 804.531.3164
- Floorplans
- Image Gallery
- Additional Information
- Floor Plan

READY SPRING 2026! You'll be blown away by the spacious open floor plan in the Nottingham designer home. The family room features a cozy fireplace and flows right into the dining area and chef's kitchen. The kitchen boasts loads of counterspace, sleek quartz counters and a center island, ideal for entertaining. Just off the dining area is a covered porch, offering a nice outdoor seating area. The Primary Suite is tucked away in the back of the home and has a large walk-in closet and private bath with walk-in shower and optional double vanity. Two additional bedrooms, a jack & jill bath with double vanity & laundry area completes the tour. Wescott residents will enjoy an array of lifestyle amenities nestled between urban-style homes, all just minutes away from the area’s best dining, shopping and entertainment. Amenities include community clubhouse, open spaces, amphitheater, landscaping & sidewalks throughout the community! (Condo is under construction - Photos are from the builder's library & shown as an ex only. Options will vary).
| Metro Area: | Midlothian, VA |
| Homesite Number: | 105-10 |
| Price: | $380,765 |
| Sq Ft: | 1,932 |
| Bedrooms: | 3 |
| Bathrooms: | 2.5 |
| Garages: | TBD |
| Home Type: | Condos |
| Phone Number: | 804.531.3164 |
| County: | Chesterfield |
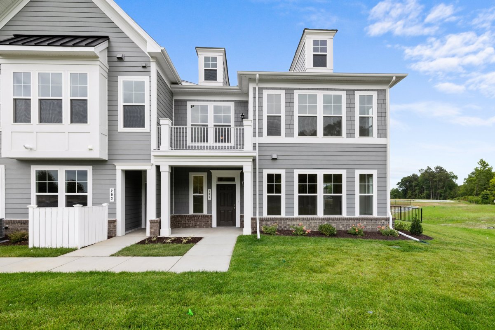
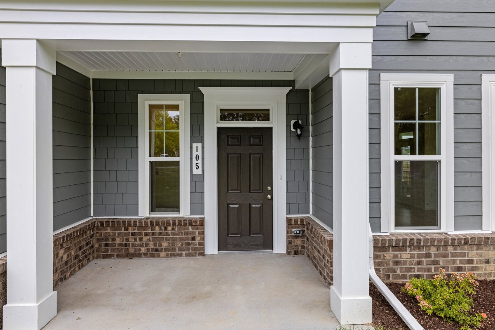
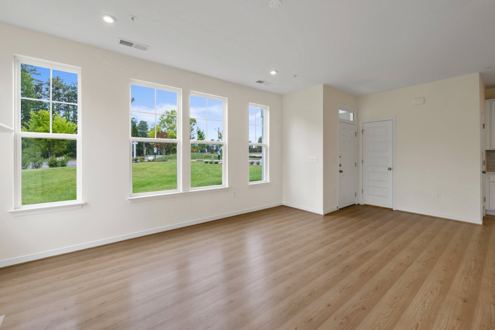
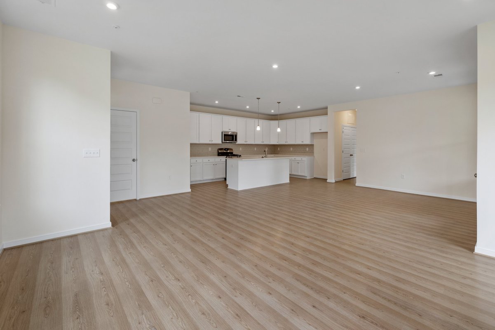
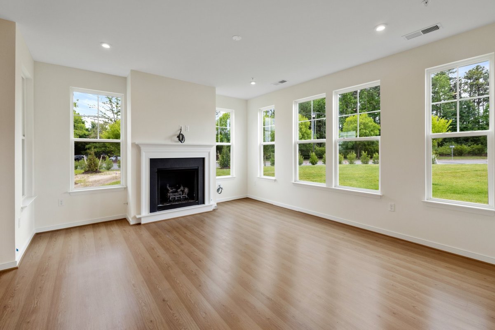

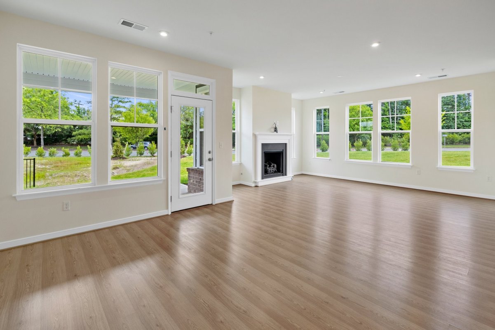
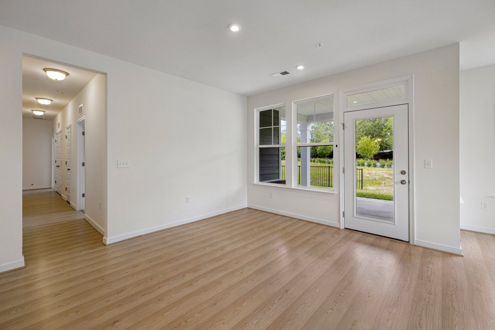
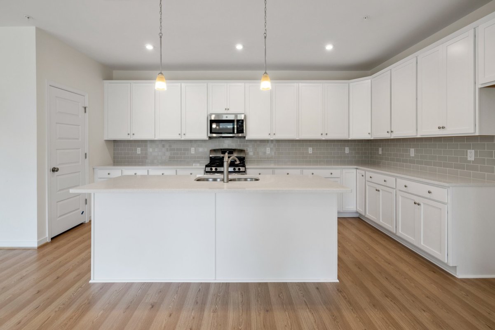
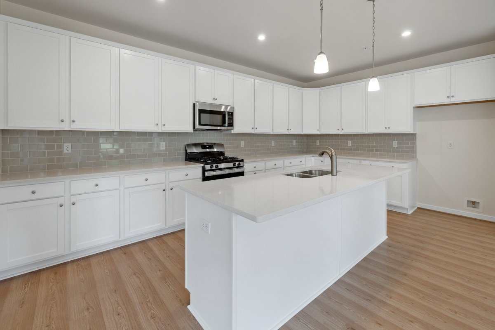
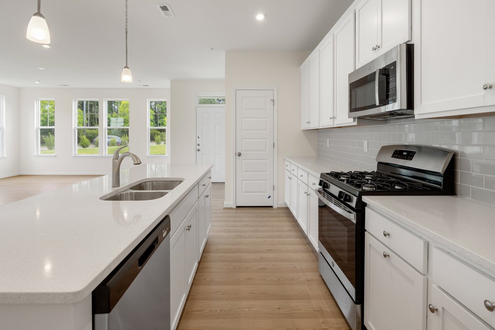
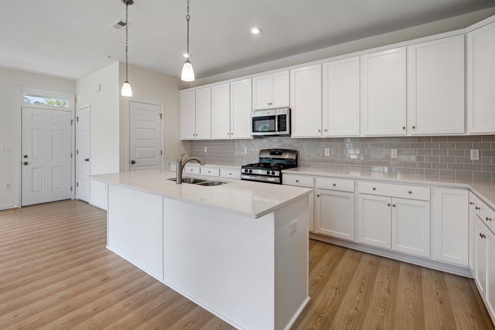
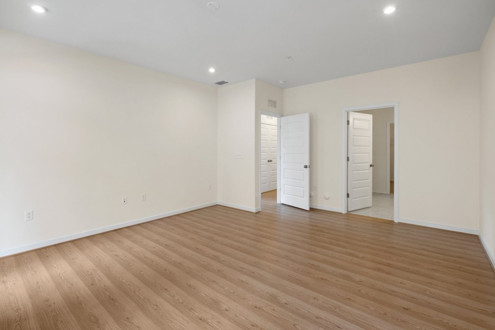
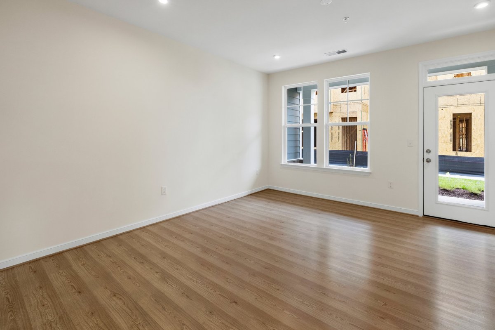
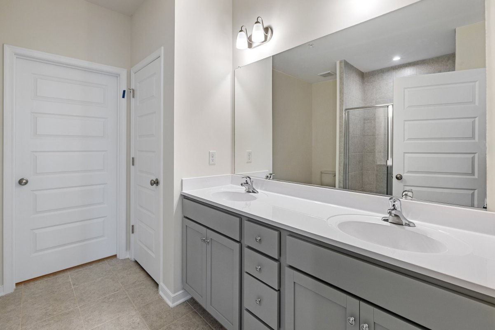
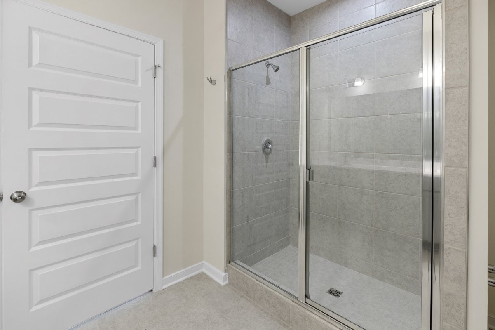
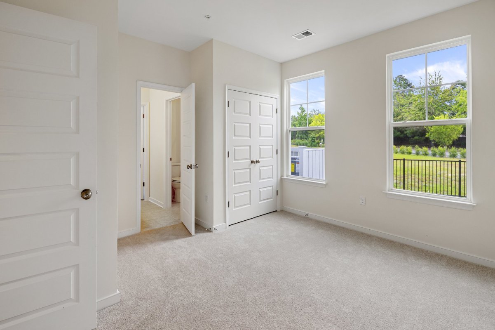
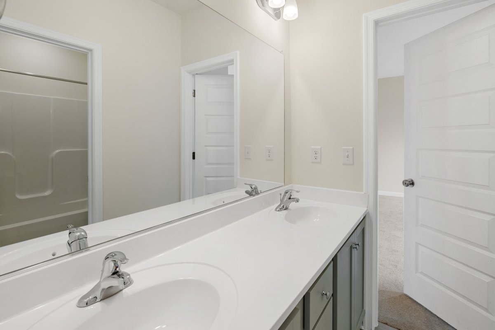
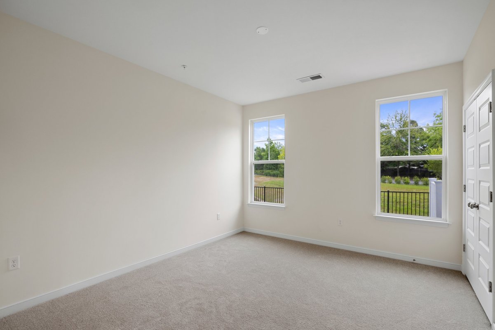
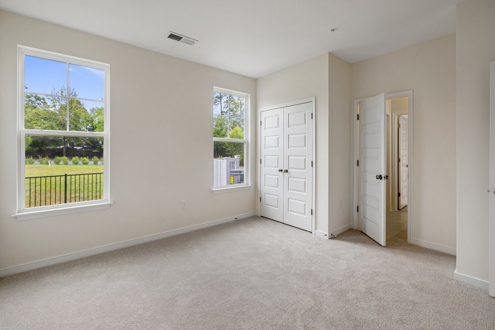
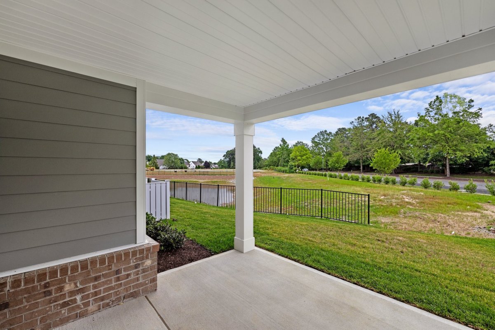
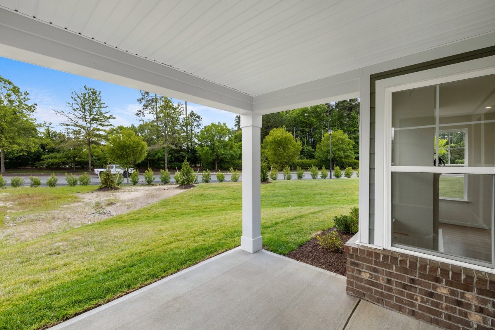

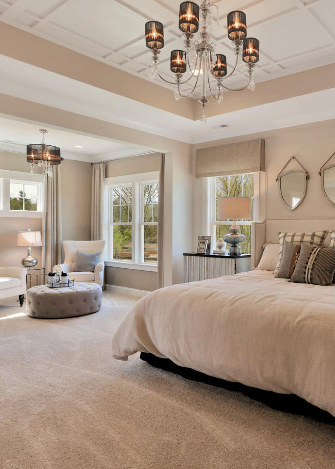
 Mortgage Calculator
Mortgage Calculator