- Find Your Home
- Collections
- Move-In Ready Homes
- Why HHHunt
-
- Blog
- Contact Us
- Homeowner Warranty
- Realtors
Iron Pines
- Single-Family Homes
-
From the Mid $300s
Monthly payments starting from $2,856/mo *
3 - 4
2.5
2,185 - 2,305
King
- Iron Pines
MLS#
2529548 | MCR # 100403714
| Homesite:
7 In Iron Pines
114 Sutherland Road, Sanford, NC 27332
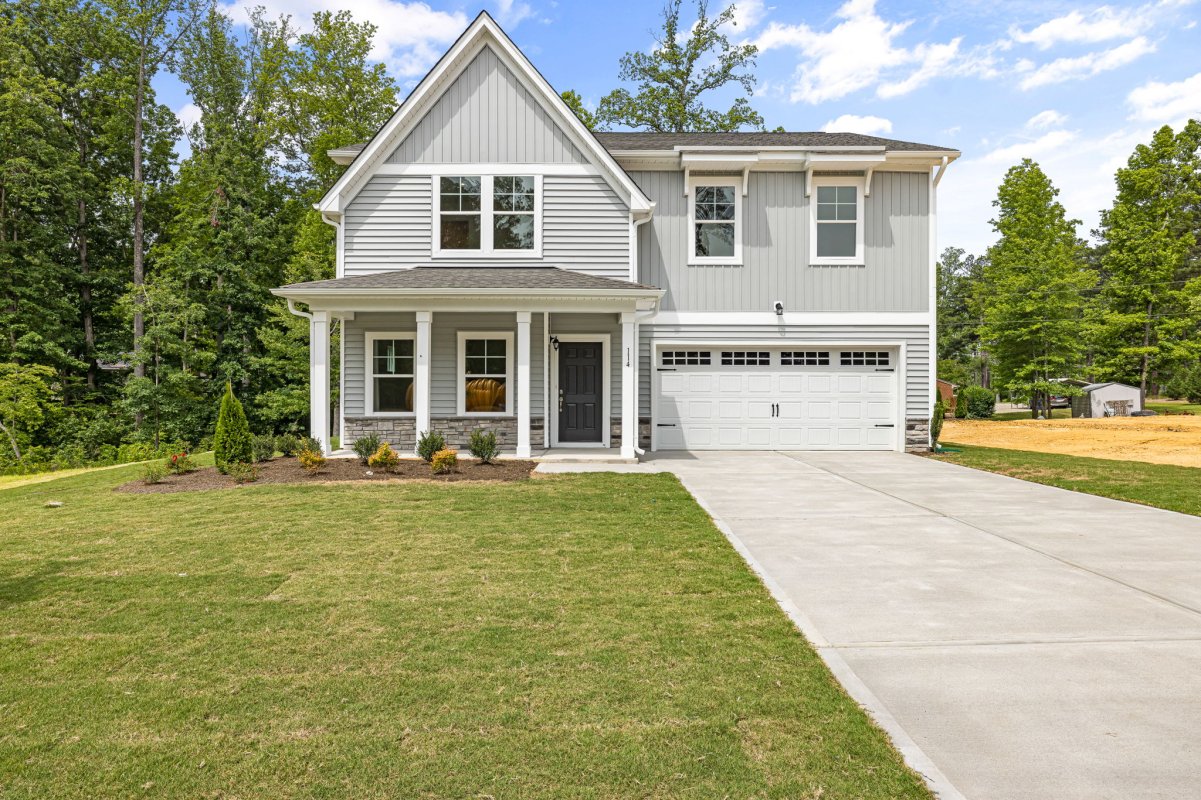
- Floorplans
- Image Gallery
- Additional Information
- First Floor
- Second Floor
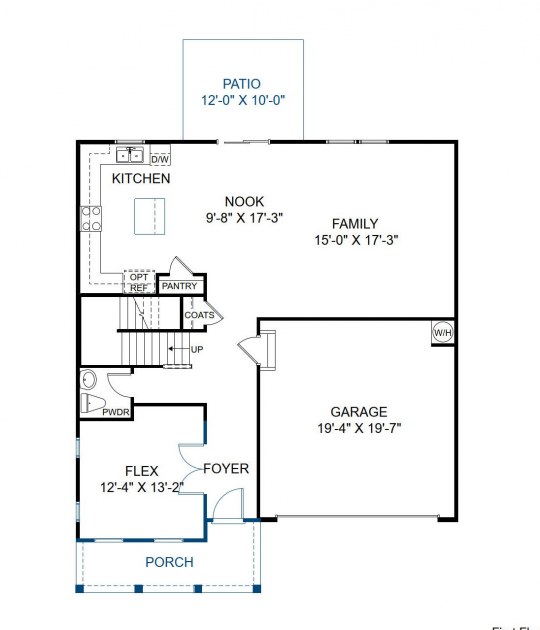
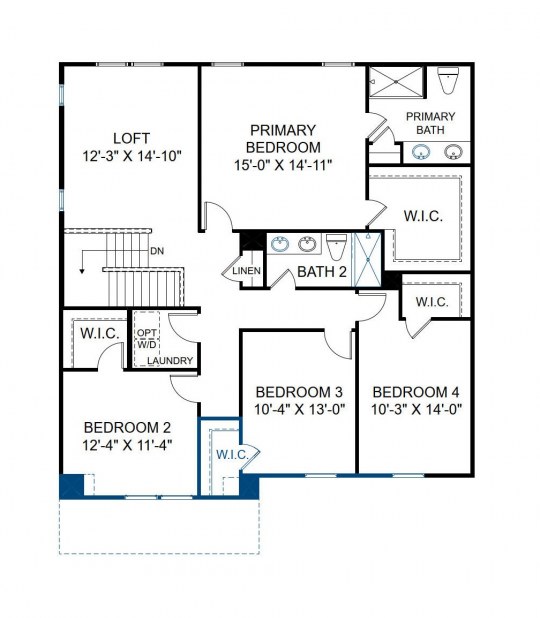
READY NOW! The King floor plan boasts an open floor plan and space for everyone. The foyer leads to your main living area. The spacious kitchen features a center island for prep, pantry area for storage and granite counters. The kitchen opens to the dining area, family room and also leads to your rear deck; an excellent space for outdoor entertaining. A flex space with french doors would make a great den, home office or playroom. On the second floor you'll find your Primary Suite with large WIC and private bath with ceramic tile shower and double vanity. A flexible loft space and 3 additional bedrooms (all with WICs) completes the tour. These beautiful brand new homes are located in the desirable Sanford area, just 30 minutes to the Raleigh suburbs of Cary and Apex.
| Metro Area: | Sanford, NC |
| Homesite Number: | 7 In Iron Pines |
| Price: | TBD |
| Sq Ft: | 2,480 |
| Bedrooms: | 4 |
| Bathrooms: | 2.5 |
| Garages: | 2 |
| Home Type: | Single-Family Homes |
| Phone Number: | 984.217.5503 |
| County: | Lee |

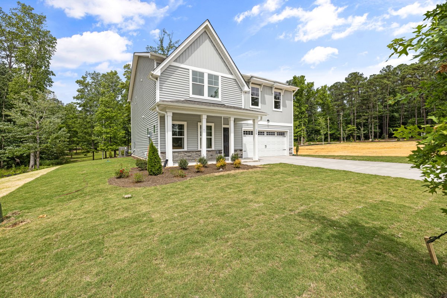
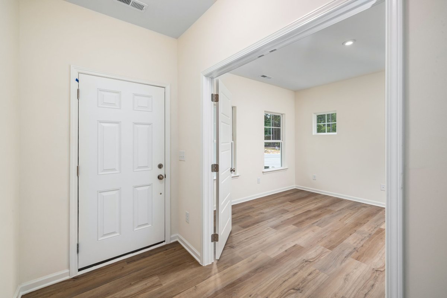
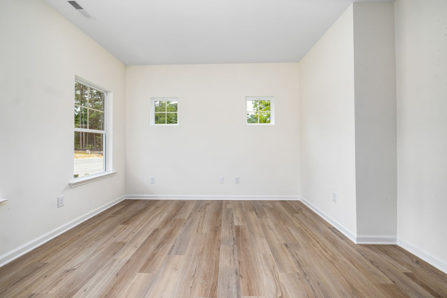
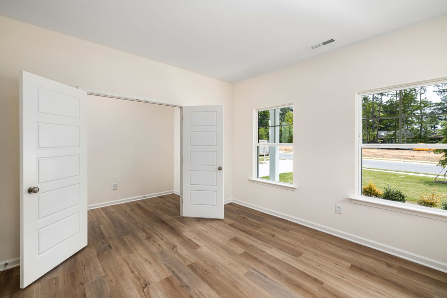
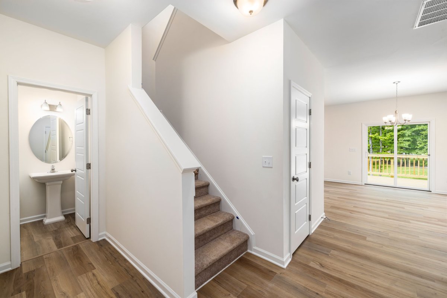
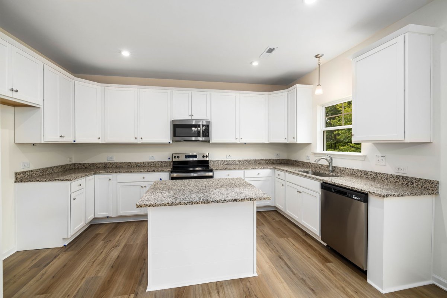
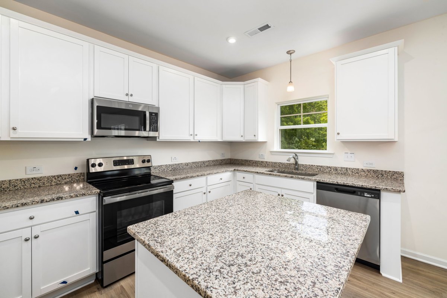
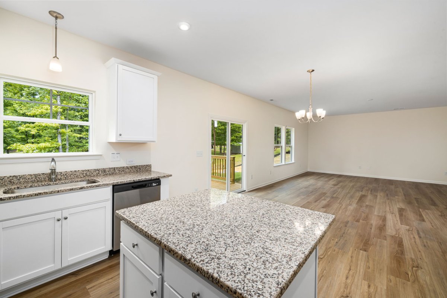
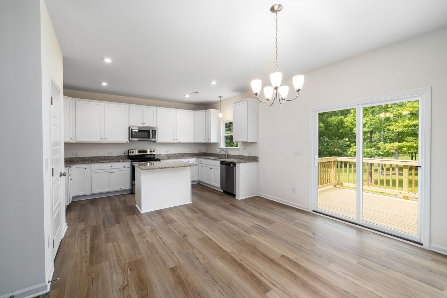
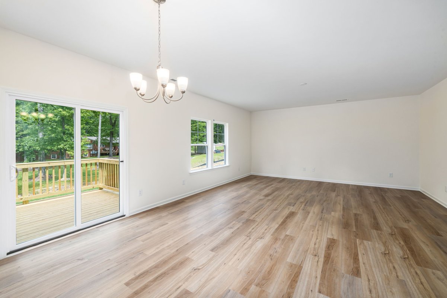
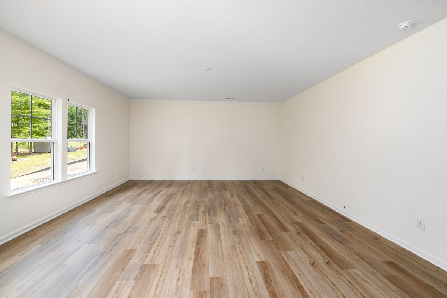
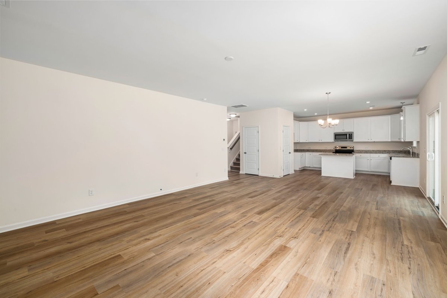
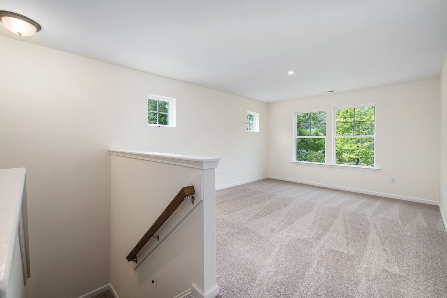
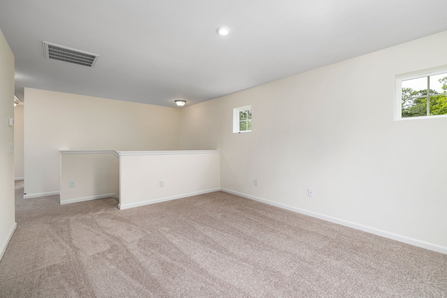
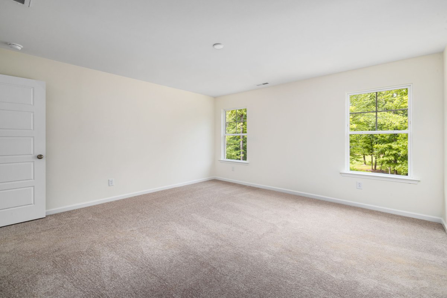
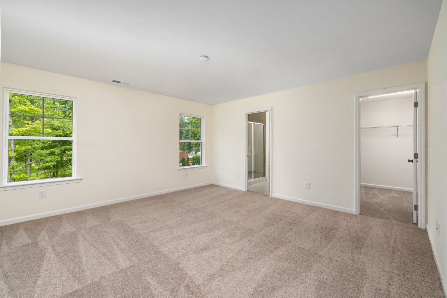
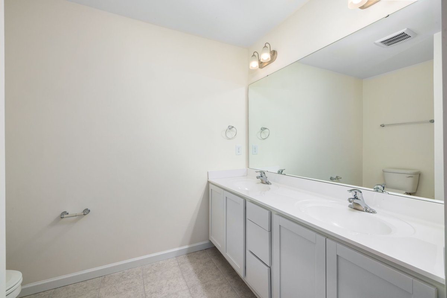
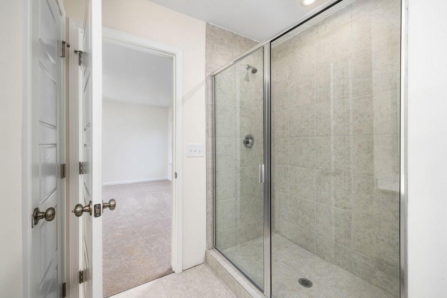
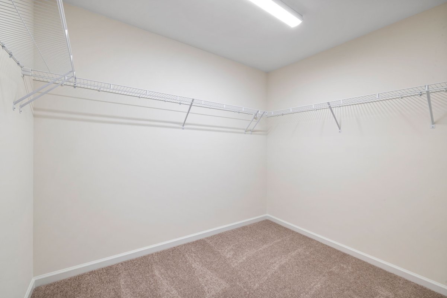
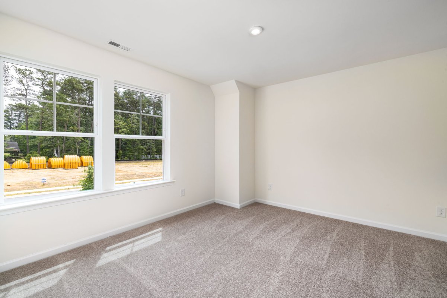
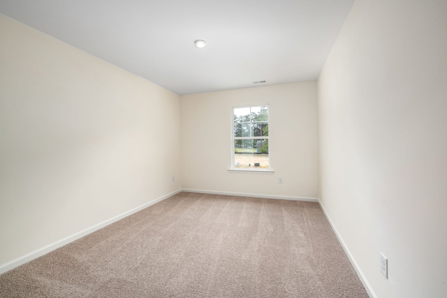
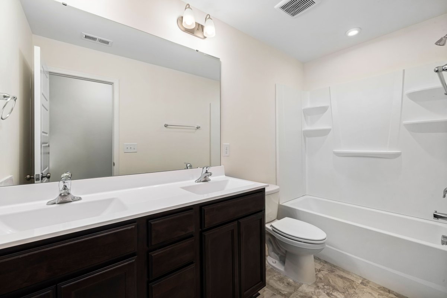
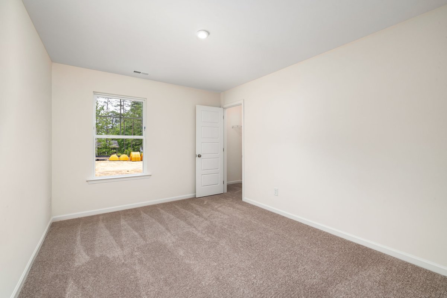
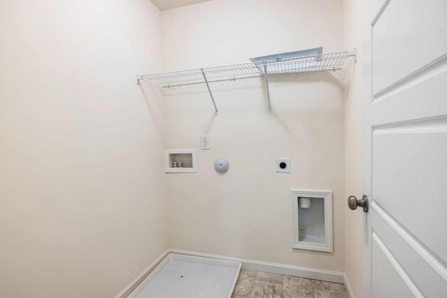
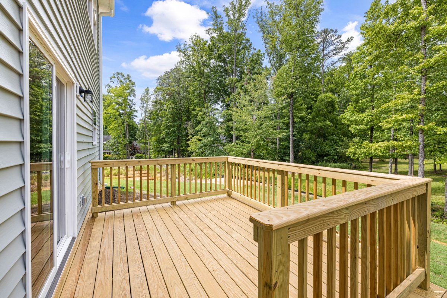
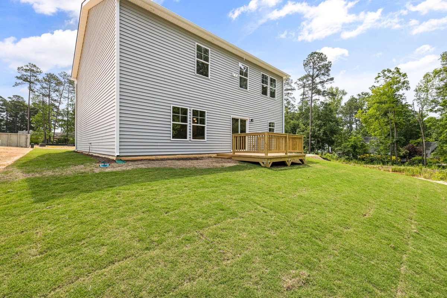

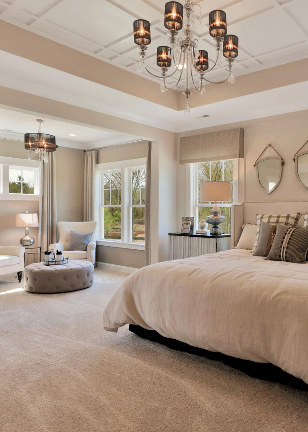
 Mortgage Calculator
Mortgage Calculator
